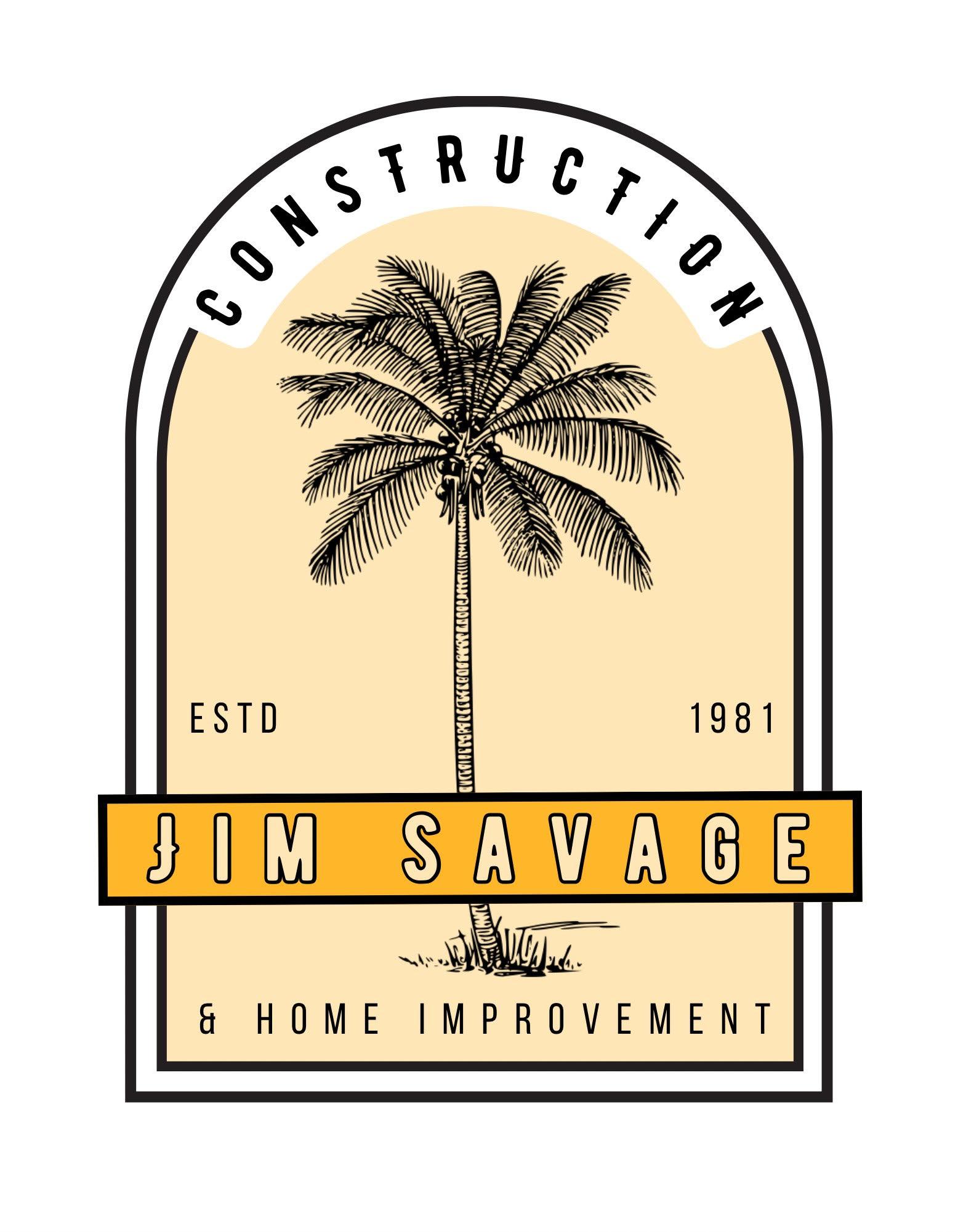Renovating your kitchen is one of the most impactful home improvement projects you can undertake. It's a chance to create a space that’s not only beautiful but also perfectly suited to your lifestyle. The single most important decision you'll make in this process is choosing the right kitchen layout. The right design will make cooking, entertaining, and daily life more efficient and enjoyable. The wrong one can lead to a dysfunctional space that you'll regret for years.
In this guide, we'll walk you through the key principles of kitchen design and break down the most popular layouts to help you choose the one that's right for you.
The Foundation of a Functional Kitchen: The Work Triangle
Before you get caught up in the details of cabinets and countertops, you need to understand the kitchen work triangle. This time-tested design principle, developed in the 1940s, is based on a simple idea: the three main work areas—the refrigerator, sink, and stove—should form a triangle. The goal is to minimize the steps you take between these three essential zones, creating a streamlined and efficient workflow.
Here are the key measurements to keep in mind for a successful work triangle:
Each leg of the triangle should be between 4 and 9 feet long.
The total length of all three sides should be between 13 and 26 feet.
The paths between these three points should be free of obstructions.
While modern kitchens often have multiple cooks and "work zones" (like a coffee station or baking area), the work triangle remains the foundational principle for a highly functional space.
Popular Kitchen Layouts: Pros and Cons
Choosing a layout depends heavily on the size and shape of your existing space, as well as your personal needs. Let's explore the most common kitchen layouts and what makes each one unique.
1. The U-Shaped Kitchen
A U-shaped kitchen is defined by three walls of cabinets and appliances. It's an ideal choice for maximizing storage and counter space.
Pros: This layout is highly efficient, creating a tight and effective work triangle. It provides the most counter and storage space of any traditional layout, making it perfect for avid home chefs or families who need room to spread out. It naturally creates a defined, separate working area for the cook.
Cons: A U-shaped layout can feel a bit closed off, especially in smaller rooms. It can also be difficult for multiple people to work in at the same time without getting in each other's way. The corners can also be tricky to access, so it's a great place to use modern storage solutions like lazy Susans or pull-out shelving.
2. The L-Shaped Kitchen
The L-shaped kitchen is one of the most popular and versatile layouts. It features two adjoining walls of cabinetry and appliances, forming an "L" shape.
Pros: This layout is excellent for open-concept homes because it creates a great work triangle without closing off the space. It minimizes through-traffic and allows for flexible design, including the addition of a kitchen island or a dining table.
Cons: While flexible, an L-shaped kitchen can be less efficient in a large space, as the distance between the primary work zones can become quite long. It also still contains one tricky corner.
3. The Galley Kitchen
A galley kitchen, sometimes called a parallel kitchen, consists of two parallel walls with a walkway in between.
Pros: Galley kitchens are extremely space-efficient and are often found in apartments or smaller homes. This layout is incredibly functional, as it creates a compact work triangle and keeps everything within arm's reach. They are also typically more budget-friendly to remodel since they don't require expensive corner cabinets or complex plumbing.
Cons: This is a layout for one cook. The narrow walkway makes it difficult for more than one person to work comfortably. It offers limited space for dining or entertaining and can feel closed-in without plenty of natural light or bright finishes.
4. The Single-Wall Kitchen
As the name suggests, a single-wall kitchen places all appliances and cabinets on a single wall. This is a very common layout for studio apartments, lofts, or homes with an extremely open floor plan.
Pros: It is the ultimate space-saving layout. It's also the simplest and most cost-effective to install, as all plumbing and electrical lines are consolidated in one location.
Cons: The single-wall layout has limited counter and storage space. While it's great for one person, it is not ideal for serious cooks or families. You also have to rethink the traditional work triangle, as the workflow is linear rather than triangular. A mobile kitchen cart or a well-placed island can help add much-needed prep space.
5. Kitchen with an Island or Peninsula
Adding an island or a peninsula can dramatically change the functionality and flow of almost any kitchen layout. An island is a freestanding unit, while a peninsula is attached to a wall or counter.
Pros: Both add significant counter space, storage, and a social hub to the kitchen. They are perfect for entertaining, with guests gathering on one side while you work on the other. They can also house a secondary sink, a dishwasher, or even a cooktop, making the kitchen more efficient.
Cons: An island requires ample space (at least 42-48 inches of clearance on all sides) to function properly and not obstruct traffic flow. A peninsula is a great alternative for smaller spaces that can't accommodate a full island, but it can still create a bottleneck.

