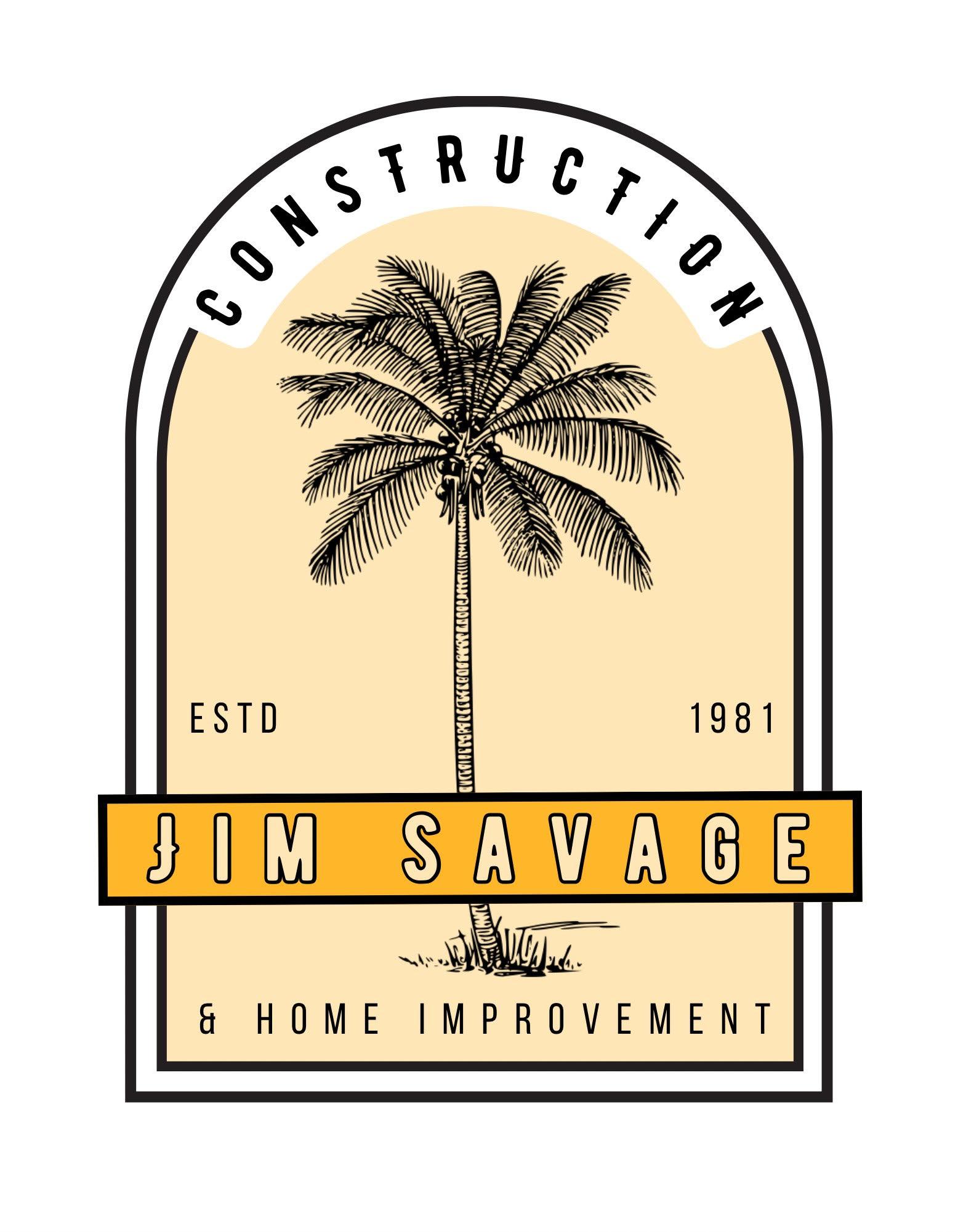In high-end custom homes, true luxury extends far beyond the main living areas. It resides in the invisible infrastructure—the specialized, highly-engineered utility spaces designed to protect assets, support hobbies, and guarantee seamless operation of the entire smart home system. In Southern Utah, where vehicle collections, intense outdoor sports, and rugged conditions are common, the garage is not a box for parking; it is a climate-controlled, functional, and visually stunning annex to the main residence.
This is our detailed approach to engineering the ultimate luxury utility spaces.
Section 1: The Architectural Garage and Vehicle Display
The modern luxury garage moves beyond simple storage, treating vehicles, whether classic cars or high-performance ATVs, as functional pieces of art. The design must accommodate specific needs for display, climate stability, and intense utility.
High-Performance Flooring and Coatings
Traditional concrete cracks, dusts, and absorbs stains. We use polyaspartic or high-solids epoxy coatings that transform the floor into a seamless, chemical-resistant surface. Polyaspartic is preferred for its UV stability (it won't yellow in sunlight) and its rapid cure time, allowing for swift project completion. A high-gloss finish not only creates a mirror-like display surface but also increases light reflectivity, making the space brighter and safer. Crucially, the floor must have a proper moisture mitigation barrier applied before coating to prevent hydrostatic pressure from delaminating the finish.
Advanced Lighting and Aesthetics
Illumination is tailored for both utility and display. We utilize high Color Rendering Index (CRI) LED grid lighting systems. A CRI rating of or above ensures colors—especially vehicle paint and metallic finishes—are accurately and vividly presented, turning the garage into a showroom. The lighting system is typically integrated with the home's smart automation, allowing for "Welcome Home" or "Display Mode" presets, often combined with strip lighting installed beneath custom cabinetry to eliminate shadows and emphasize clean lines.
Structural Capacity and Expansion
For serious collectors, the garage structure must accommodate future needs. This means engineering extra-tall ceiling heights (12 feet or more) and reinforced concrete slabs to handle vehicle lifts. The foundation is often poured with extra thickness to tolerate the concentrated load of stacked vehicles or heavy workshop equipment, ensuring the ability to convert the space to a multi-level storage area without future structural modifications.
Section 2: Specialized Climate and Power Utility
The desert climate requires the garage to be treated as an extension of the climate-controlled envelope, especially when storing valuable items sensitive to temperature and humidity fluctuations.
Dedicated Climate Control
A standard insulated garage is not enough. We install dedicated mini-split HVAC systems in the garage and workshop areas. This allows for precise temperature regulation, keeping the space cool in the summer and warm in the winter, which is essential for protecting paint finishes, tire compounds, and specialized tool equipment from extreme thermal stress. This also makes the space comfortable for extended hobby or maintenance sessions.
High-Utility Workshop Power
Dedicated workshop bays require specialized power. This includes multiple 120V outlets on their own breakers, strategically placed 220V drops for welders or large compressors, and integrated air line systems embedded in the walls and ceiling, providing compressed air access at multiple points without hose clutter.
Section 3: The Technology and Security Control Hub
The utility room is the operational brain of the modern smart home. Housing all low-voltage and high-tech components, it must be protected and easily accessible for maintenance.
The Network Operations Center (NOC)
All communication and entertainment infrastructure is centralized here. This includes the home's primary router, managed network switches, media servers, and the home automation processors (Crestron, Control4, etc.). This space is usually a dedicated, climate-controlled closet or small room with active ventilation, 24/7 cooling, and clean cable management (patch panels, vertical racking) to ensure optimal performance and minimize overheating of sensitive electronics.
Backup Power and Resiliency
Reliability is paramount. We integrate a whole-home or essential-circuit generator system with an automatic transfer switch (ATS). Beyond the generator, the critical systems (security cameras, network rack, modem, router) are backed up by a commercial-grade Uninterruptible Power Supply (UPS). This provides instantaneous, seamless power during the brief delay before the generator kicks in, ensuring no interruption to security monitoring or internet connectivity.
Discreet Security Integration
Security is woven into the infrastructure. This includes magnetic multi-point locking systems on all exterior doors, often concealed within the door frame, and centralized Video Management System (VMS) recording devices hidden within the NOC. Biometric or coded entry is standard, with the home automation system managing user permissions and logging all access attempts.
Section 4: Optimized Flow and Gear Management
Luxury is convenience. The transition between the rugged outdoor environment and the pristine interior must be seamless, efficient, and clean.
The Engineered Mudroom and Gear Storage
The garage-to-interior transition utilizes a dedicated, highly functional mudroom or decontamination zone. This area features durable, non-porous flooring (large format porcelain tile) and custom built-in locker systems designed specifically for outdoor gear: ventilated space for helmets and boots, deep shelving for packs, and specialized closets for rifles or archery equipment. This prevents dirt and sand from entering the main residence.
Utility Sink and Pet/Sport Wash Stations
For cleaning mountain bikes, golf clubs, or pets after a hike, a dedicated, oversized utility sink or shower station is essential. These features are often stainless steel or deep concrete tubs, located in the garage or the adjacent transition room, and equipped with a handheld sprayer and integrated drainage, ensuring cleaning happens before items or pets reach the main home.
Noise and Vibration Isolation
The garage often contains loud machinery (door motors, compressors, vacuums). To maintain the serenity of the main living spaces, walls shared with the interior are built with double-layer drywall, acoustic sealant, and resilient channels (RC) to isolate noise. The garage door itself uses a belt-driven, DC-motor opener for near-silent operation, preventing nighttime disturbances.

