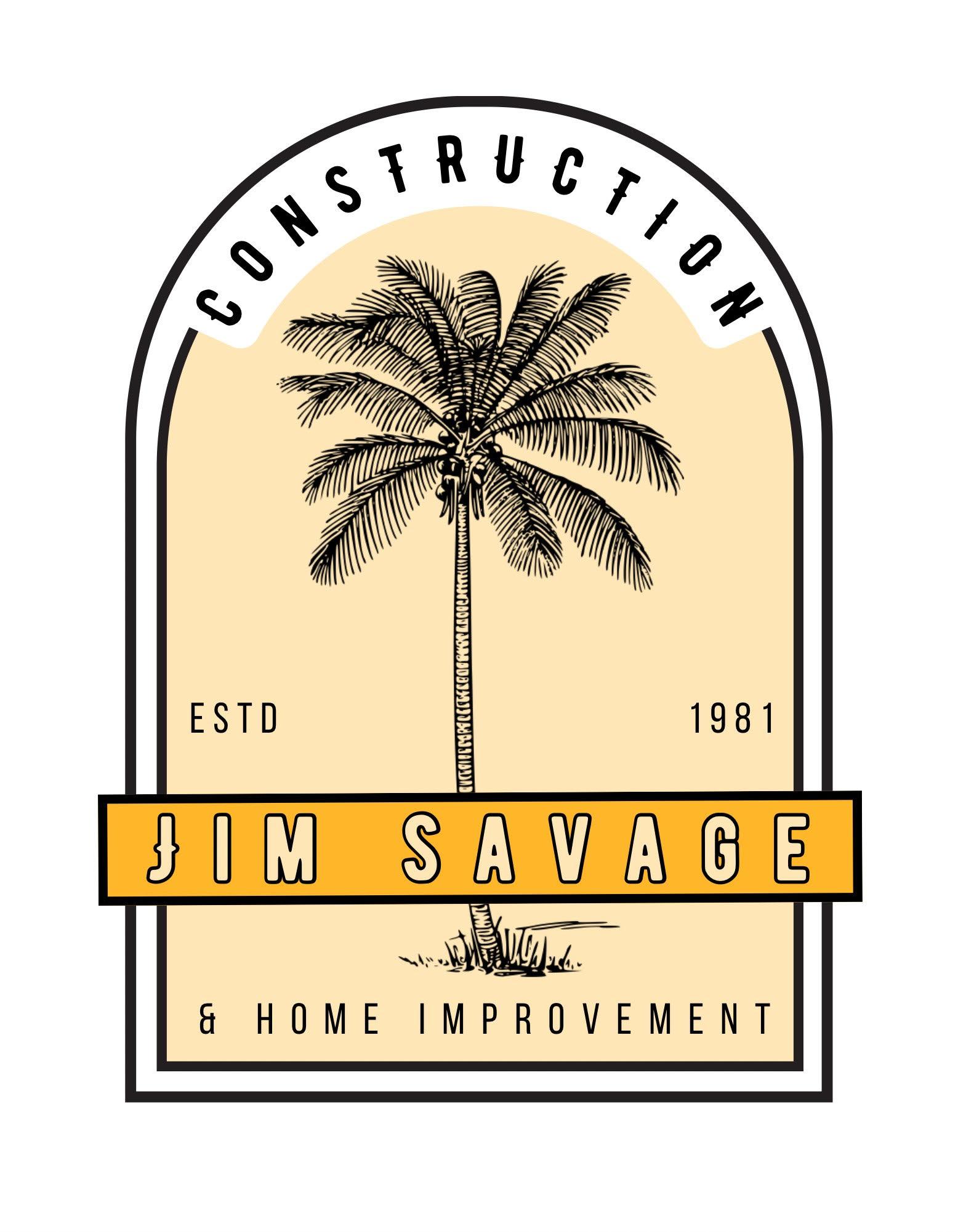Phase 1: The Discovery Phase — Defining the Vision and Scope
The journey begins with deep listening. We move beyond simple "wants" to understand the "why" behind your renovation, ensuring the final result supports your lifestyle, family dynamics, and long-term goals.
Lifestyle Analysis and Functional Needs
We conduct a detailed interview to understand how you genuinely use your current home. Do you entertain often? Do you need dedicated zones for remote work or exercise? What are the biggest pain points in your current layout? For example, moving a kitchen wall may not be enough; the true goal might be to create an open-concept flow that allows conversation between the kitchen, dining, and outdoor patio. This is where form follows function.
Feasibility and Preliminary Budgeting
Before committing to detailed design, we assess the structural feasibility of your biggest ideas (e.g., removing load-bearing walls, adding a second story). We then establish a preliminary, realistic budget range. This essential step aligns your vision with the investment required, preventing "design creep" that often pushes projects beyond comfortable financial boundaries.
Inspiration and Aesthetic Direction
We gather detailed style references (often through shared platforms like Pinterest or Houzz). We identify the core aesthetic—be it Desert Modern, Transitional, or Rustic Contemporary—and document specific material preferences for floors, cabinetry, and fixtures. This documentation becomes the visual anchor for the entire design process.
Phase 2: Architectural Design and Material Specification
This is the phase where sketches become blueprints and abstract concepts are translated into tangible plans and precise selections.
Schematic Design and Layout Finalization
Our team works with our architects or your existing designers to produce detailed floor plans and elevations. This phase finalizes the layout, including the precise placement of walls, doors, windows, and major appliance placements. We utilize modeling or renderings to allow you to virtually walk through the new space, identifying any issues with scale or flow before construction begins.
Comprehensive Material Specification (The Finish Schedule)
Ambiguity in materials is the number one cause of budget overruns. We create a detailed Finish Schedule, which is a binding document listing the exact brand, model number, color code, and vendor for every single finish material: the specific quartz countertop, the precise shade of paint, the STC rating of the windows, and the exact square footage of porcelain tile. This ensures price lock-in and removes all guesswork from the installation process.
Engineering and Structural Documentation
For any structural change (framing, foundations, rooflines), we secure sign-off from a licensed Structural Engineer. This documentation is mandatory for securing permits and is integrated directly into the construction blueprints, guaranteeing the safety and longevity of your modified home.
Phase 3: Due Diligence, Permitting, and Scheduling
With the design finalized, we pivot to the essential administrative and logistical tasks that clear the path for efficient construction.
The Permit Submission Process
Navigating Washington County building codes and city zoning requirements can be complex and time-consuming. As your General Contractor, we handle the entire submission process, ensuring all required documents (engineered drawings, energy calculations, site plans) are compiled correctly and submitted to the local jurisdiction (St. George, Ivins, Washington, etc.). Our experience anticipates potential feedback from plan checkers, minimizing delays.
Bid Solicitation and Subcontractor Scheduling
Using the finalized, detailed Finish Schedule and blueprints, we solicit accurate bids from our vetted network of specialized subcontractors (plumbers, electricians, HVAC specialists, finish carpenters). This level of detail allows them to provide firm, reliable pricing. Simultaneously, we develop a comprehensive Critical Path Schedule that maps out every phase of construction, ensuring trades arrive on-site in the correct sequence and without unnecessary downtime.
Defining Site Logistics and Safety
We establish a clear logistics plan: where will materials be stored? Where will debris be contained? How will we manage dust and protect the areas of your home not being renovated? A strict site safety protocol is implemented, protecting both our team and your family.
Phase 4: Final Budget Lock-Down and Pre-Construction Meeting
The final stage of planning involves securing all pricing, signing the final contract, and setting clear expectations for the construction timeline.
The Fixed-Price Contract
Once all bids are in and the Final Finish Schedule is complete, we generate a fixed-price contract. This contract includes the final scope, the agreed-upon price, and the payment schedule. Our transparent process ensures there are no hidden costs and that 90% of potential allowances are converted to fixed costs, providing you with maximum financial security.
Setting the Communications Protocol
We establish clear lines of communication: who is your primary point of contact? How often will site meetings occur? We utilize project management software that provides 24/7 access to the schedule, daily logs, photos, and financial documents, keeping you informed and empowered throughout the build.
The Pre-Construction Kickoff
Before mobilization, we hold a final meeting with you, the lead Project Manager, and key supervisors. We review the final documents, confirm the start date, address any last-minute questions, and hand off the schedule. This meeting marks the successful completion of the planning phase and the smooth transition to the construction phase. The preparation is complete; now, the building begins.


