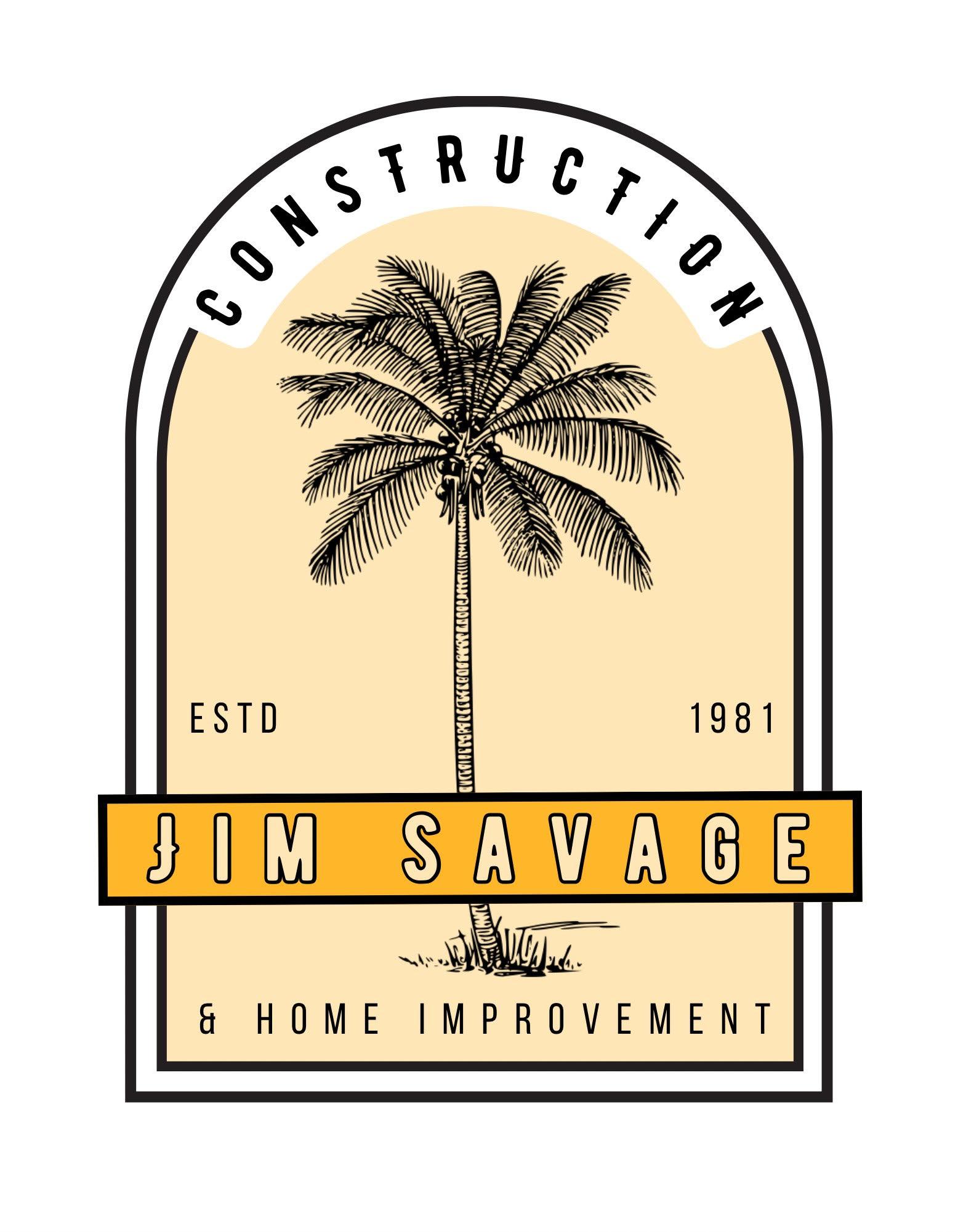The desire for an open concept kitchen is one of the most popular and transformative remodeling trends. Knocking down a wall can flood a space with light, improve flow, and instantly modernize a home. But the wall you want to remove could be the one thing holding up the second floor—or your entire roof.
Removing an interior wall is not a DIY project or a job for a handyman; it’s a structural modification that requires precise engineering and regulatory compliance. As General Contractors specializing in complex remodels in Southern Utah, we see these five critical mistakes happen far too often when homeowners attempt to open up their kitchens without professional guidance.
Mistake 1: Assuming a Wall is Not Load-Bearing
This is the number one and most dangerous mistake. Every wall plays a role, but a load-bearing wall is critical, distributing the weight of the structure above it down to the foundation.
The Danger: If a load-bearing wall is removed without installing a proper temporary support system and a permanent structural header (beam), the weight above will immediately transfer to other parts of the home, leading to sagging floors, cracked drywall, jammed doors, and, in the worst-case scenario, catastrophic structural failure.
The Expert Difference: We don't guess. We start every wall removal project with a structural analysis that may involve exploratory demo, consulting building plans, or working with a structural engineer to ensure the necessary support is calculated and installed correctly.
Mistake 2: Failing to Account for Rerouting Utilities
Once the drywall comes down, homeowners are often surprised to find the wall cavity is not empty. Load-bearing or not, that wall is likely housing critical infrastructure.
The Danger: An average kitchen wall can contain electrical wiring (110V and 220V), plumbing pipes (water supply, drain vents), and HVAC ductwork. Cutting into these without a plan can lead to floods, electrical fires, or disrupt the ventilation for your entire home.
The Expert Difference: A General Contractor integrates specialized trades—electricians, plumbers, and HVAC technicians—into the demolition plan. We ensure all utilities are safely capped, rerouted, and inspected before the new beam and drywall are installed.
Mistake 3: Buying the Wrong Size or Type of Structural Beam
For the newly created open space, a new beam (or header) must be installed to carry the load previously handled by the wall. The choice of material and size is crucial.
The Danger: Many homeowners or inexperienced contractors try to use standard lumber or undersized beams to save money or simplify the install. This can result in deflection (sagging) over time as the beam strains under the continuous load, leading to future costly repairs.
The Expert Difference: We use materials specified by engineering standards, often opting for modern, high-strength options like Laminated Veneer Lumber (LVL) or steel I-beams, precisely sized to meet the span and load requirements of your home.
Mistake 4: Skipping the Permit Process
Homeowners often view an interior wall removal as a "cosmetic" change, which is a mistake that can have serious legal and financial repercussions.
The Danger: Removing a load-bearing wall is a major structural change that requires a building permit from your local municipality in Southern Utah. Skipping the permit means your work will not be inspected for safety and code compliance. This lack of inspection can invalidate your home insurance policy and will flag your home during a future sale, forcing you to pay penalties and reconstruct the work correctly.
The Expert Difference: We manage the entire permitting process, submitting necessary drawings and engineering stamps. We coordinate with city inspectors to ensure that every phase of the structural work is approved, guaranteeing the safety and legality of your remodel.
Mistake 5: Underestimating the Costs of the "Finishing Work"
The glamorous part is the open space, but the tedious part is making the structural work disappear seamlessly into your existing home.
The Danger: The new beam and supporting posts must be drywalled, taped, and textured to match the surrounding surfaces. If the new beam is recessed into the ceiling, the flooring beneath the old wall must be patched. These tasks require professional-level skill to look truly integrated, not patched. Homeowners who try to finish this themselves often end up with obvious seams, mismatched textures, and visible signs of the modification.
The Expert Difference: As a full-service General Contractor, our scope includes the structural work and the cosmetic finishing. We guarantee a seamless transition, ensuring the new open space looks like it was always meant to be there.
Don't Risk Your Home’s Safety for an Open Floor Plan
Opening up a kitchen wall is a rewarding project, but the structural integrity of your home is non-negotiable.
Choosing a certified General Contractor like Jim Savage Construction means you're not just getting a beautiful kitchen; you're getting the peace of mind that comes with certified engineering, code compliance, and a structurally sound home. Don't let an amateur mistake turn your dream kitchen into a major hazard.
Ready to discuss a safe, successful open-concept remodel? Let's talk!

